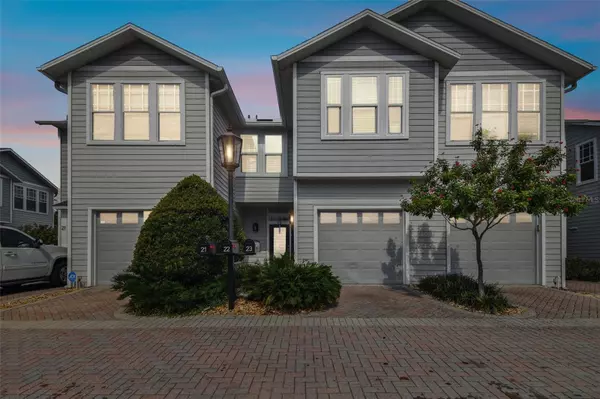For more information regarding the value of a property, please contact us for a free consultation.
2311 W MORRISON AVE #22 Tampa, FL 33629
Want to know what your home might be worth? Contact us for a FREE valuation!

Our team is ready to help you sell your home for the highest possible price ASAP
Key Details
Sold Price $760,000
Property Type Townhouse
Sub Type Townhouse
Listing Status Sold
Purchase Type For Sale
Square Footage 1,689 sqft
Price per Sqft $449
Subdivision Village Gate Of Hyde Park A Co
MLS Listing ID T3552143
Sold Date 11/07/24
Bedrooms 3
Full Baths 2
Half Baths 1
Condo Fees $600
Construction Status Financing,Inspections
HOA Y/N No
Originating Board Stellar MLS
Year Built 1995
Annual Tax Amount $4,199
Lot Size 871 Sqft
Acres 0.02
Property Description
Indulge in the exclusive lifestyle offered by this exquisitely remodeled 3-bedroom, 2.5-bath condo, nestled in the prestigious Village Gate of Hyde Park—a gated, boutique community in the heart of SOHO. Surrounded by Tampa's most sought-after dining destinations, including the iconic Bern's Steak House, this residence places you at the epicenter of upscale living, with over 20 top-tier restaurants in close proximity.
This intimate community features only 29 residences, offering unparalleled privacy and a serene ambiance. Enjoy the tranquility of paver-lined streets that lead to a secluded pool and cabana area, perfect for unwinding in style.
Inside, every detail of this condo exudes sophistication. The kitchen, updated in 2020, showcases custom cabinetry, a chic backsplash, and the latest appliances, while new hurricane-impact windows, one of only two units in the complex with this feature, offer both security and peace of mind. Recent enhancements include a gas tankless water heater, an advanced HVAC system, and a state-of-the-art gas fireplace.
The master suite is a haven of luxury, featuring a spa-inspired bath with a freestanding soaking tub and generous walk-in closets. French doors open to a private deck and an exclusive yard space, perfect for your pets to enjoy.
Located just minutes from the charming Hyde Park Village and downtown, this residence combines the best of South Tampa living with the exclusivity of a truly private retreat. Seize the opportunity to own one of the most coveted homes in this elite community.
Location
State FL
County Hillsborough
Community Village Gate Of Hyde Park A Co
Zoning PD
Rooms
Other Rooms Inside Utility
Interior
Interior Features Ceiling Fans(s), Crown Molding, High Ceilings, Open Floorplan, PrimaryBedroom Upstairs, Solid Surface Counters, Stone Counters, Thermostat, Walk-In Closet(s), Window Treatments
Heating Electric, Natural Gas
Cooling Central Air
Flooring Ceramic Tile, Tile, Wood
Fireplaces Type Family Room, Gas
Furnishings Unfurnished
Fireplace true
Appliance Dishwasher, Disposal, Gas Water Heater, Microwave, Range, Refrigerator, Tankless Water Heater
Laundry Inside, Laundry Closet
Exterior
Exterior Feature Irrigation System
Parking Features Assigned, Common
Garage Spaces 1.0
Fence Fenced, Masonry, Vinyl
Community Features Gated Community - No Guard, Pool
Utilities Available Cable Available, Cable Connected, Electricity Available, Electricity Connected, Natural Gas Available, Natural Gas Connected, Public, Water Available
View Pool
Roof Type Shingle
Porch Deck
Attached Garage true
Garage true
Private Pool No
Building
Story 2
Entry Level Two
Foundation Other, Slab
Lot Size Range 0 to less than 1/4
Sewer Public Sewer
Water Public
Structure Type HardiPlank Type,Wood Frame
New Construction false
Construction Status Financing,Inspections
Schools
Elementary Schools Mitchell-Hb
Middle Schools Wilson-Hb
High Schools Plant-Hb
Others
Pets Allowed Yes
HOA Fee Include Pool,Maintenance Structure,Sewer,Trash,Water
Senior Community No
Pet Size Large (61-100 Lbs.)
Ownership Condominium
Monthly Total Fees $600
Acceptable Financing Cash, Conventional
Membership Fee Required Required
Listing Terms Cash, Conventional
Num of Pet 2
Special Listing Condition None
Read Less

© 2025 My Florida Regional MLS DBA Stellar MLS. All Rights Reserved.
Bought with PREMIER SOTHEBYS INTL REALTY

